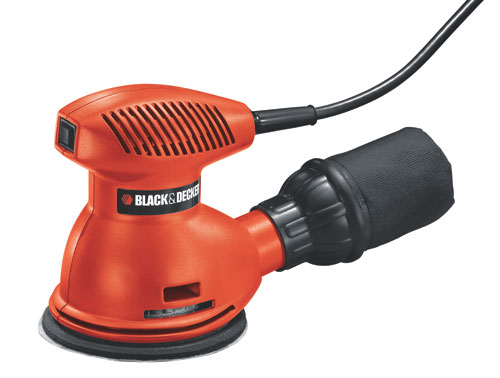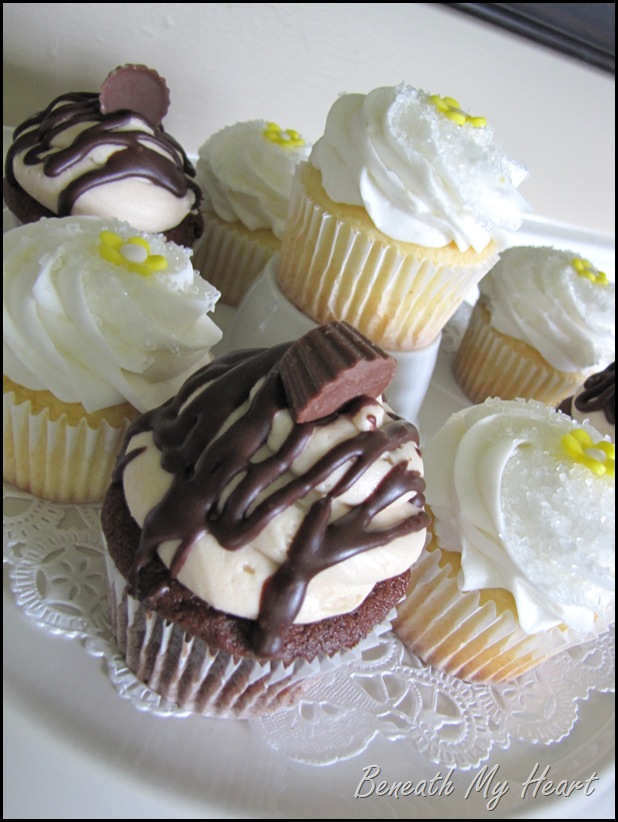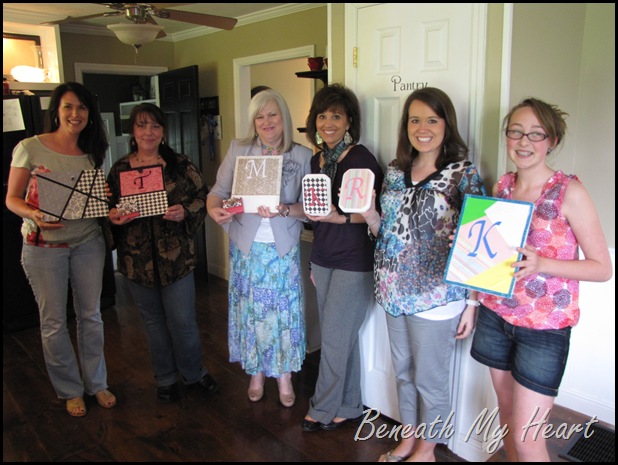Hey guys!!
My floor in my laundry room is all complete and I’m going to show you how I did it.
First let me say that I used peel and stick and it worked like a dream and the whole floor only cost me $65.00! I will say, that it works best if it’s used in rooms without tons of curves or pipes to cut around, because it’s difficult to cut in anyway other than straight. It worked great in my laundry room though…everything except for where the dryer lint duct went into the floor, was square and I was able to cut around that without incident!
So lets get started.
Before I did anything, I made sure my old floor wasn’t loose anywhere and then I scrubbed the dickens out of that old thing to make sure the new floor would stick appropriately. Make sure to let your old floor dry thoroughly before laying down the peel n stick.
I used 12” x 12” tiles, so I measured out 12” from the wall across from my door and snapped a chalk line. This is a chalk line tool…

To use a chalk line, just hold one end of the line at one measured point and the other end at another measured off point…hold it tight and snap it in the middle. (you could always just use a pen to draw a line if you don’t want to mess with the chalk line.) It will look like this……..

Next you measure the width of your room and divide it in half..that will be where you snap your next line. See, it makes a T on the floor when you get the 2nd line snapped…. (and yes, those are my tootsies…they could use a pedicure) lol

This picture shows it a little closer so you can see what I mean by the T….

At this point, I dry fit my tiles (that means I don’t stick them down yet…just checking on fit) on the floor to make sure everything was going to fit right and the tiles were nice and straight. You lay them out on the far edge of the line you snapped 12” from the wall, then start down the center line where the T was to check your fit.
If you look over by the dryer duct, you’ll see I’m going to have to cut the side pieces to fit…I just made sure that both sides were going to be about the same width cuts.

This is the tile I chose…it’s called Ebony and I got it from Lowes. Basically it’s a super shiny, black marble-y looking tile and it went down easy! (sorry about the blurry pic…you’d think I could take a decent picture by now!) lol

I just started laying the tiles by peeling off the back paper and laying them down on that first chalk line and starting down the middle T. I laid out all the pieces, just butting the edges up to one another, making sure I kept all the seams tight….

I just kept laying them out until I ran out of places to use full tiles. As you can seem by this pic, I still had some more full tiles to lay, but it was getting there!

Once I finished all the full tiles, it was time to tackle the edges. This is the easiest way I found to do the edges. Lay the piece you’re going to need, face down and pushed up against the wall like this…. (the beveled edge that you will butt up against the other tile, is against the wall at this point)

Take a straight edge, (I used a piece of wood left over from my board and batten project) and line it up with the flooring pieces on either side…..and draw a line…..

Carefully cut on the line. You’ll need to put some serious pressure on the knife to get a deep cut. Then you just bend the piece until it snaps where you cut it. (this raw edge, goes against the wall)

This is what it looks like once you peel it and put it in place. (see the beveled edge that was against the wall when marking, is now butted up against the other tile) It gives you an amazingly close edge…I didn’t even use quarter round around the edge of this floor because the cuts fit so tight!


I continued cutting the edge pieces all the way around the room until it was finished! I will say that the piece around the corner of the ugly furnace was a bit tricky and I had to cut it a couple of times to get it right, but that was really the only hard piece on the whole floor! (oh and I have a solution to show you later for hiding that furnace!!)

Once your floor is all laid out, they say to use 100lb roller to go over, but since I weigh more than that, I just walked over all the floor, making sure to really bounce on all the edges.
There ya have it, a brand new shiny floor, for $65.00 and a little elbow grease! Can’t beat it!
Stay tuned for more laundry room makeover fun!
Next I’ll be showing you what I did with the floor space underneath these cabinets!

And if you missed any of the laundry room re-do so far, you can go here, here and here, to catch up!
So stay tuned!
Hugs
Missy























































